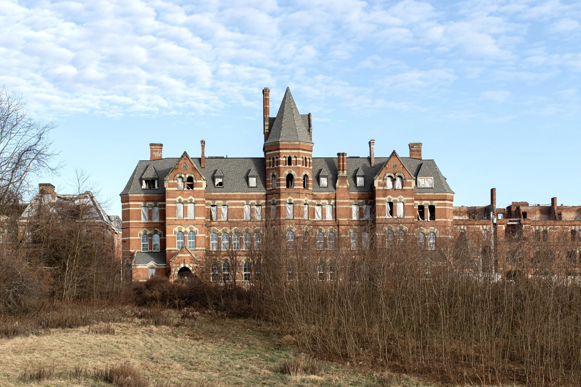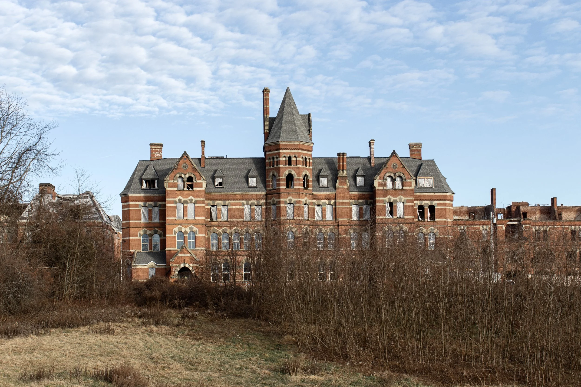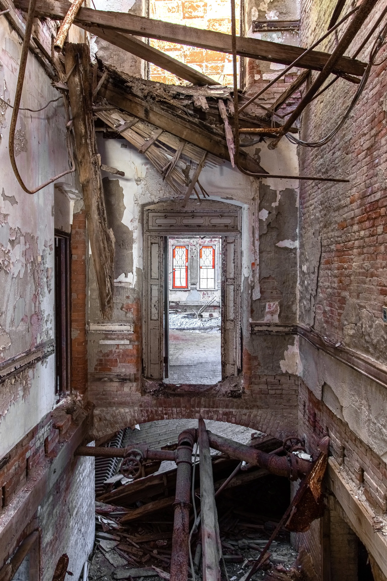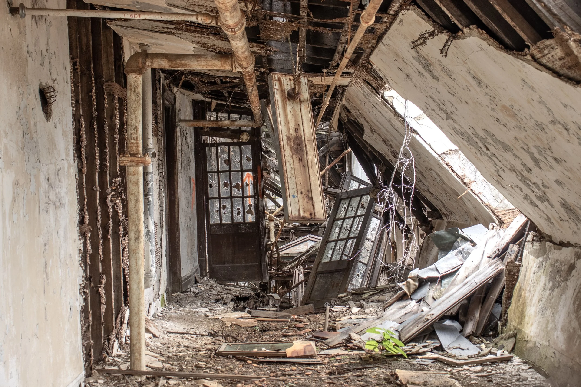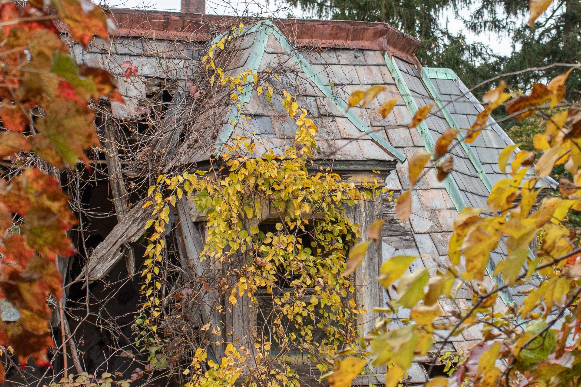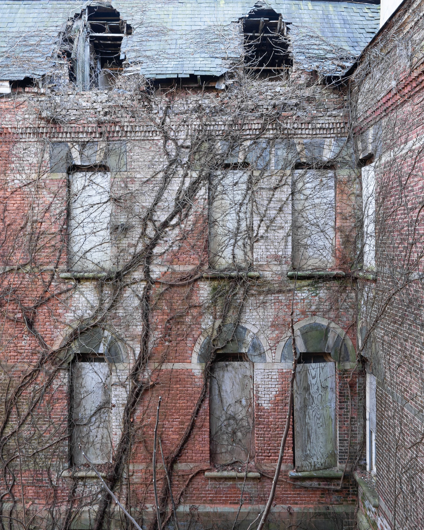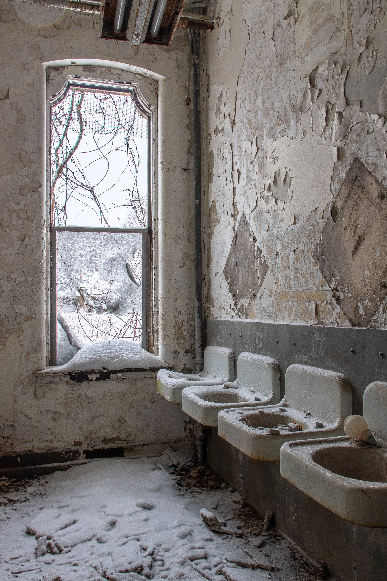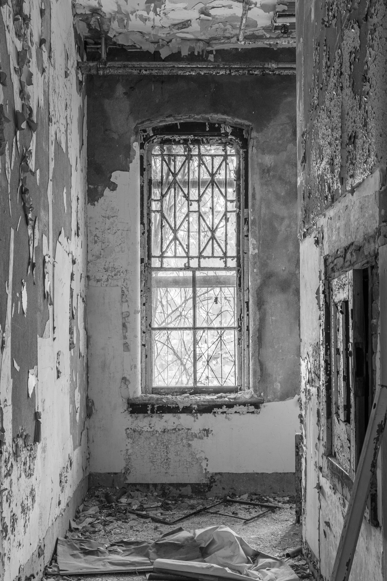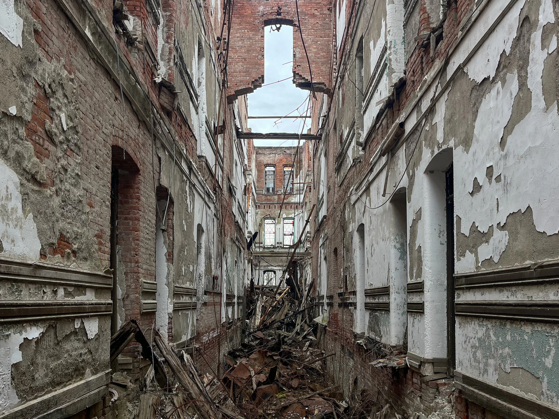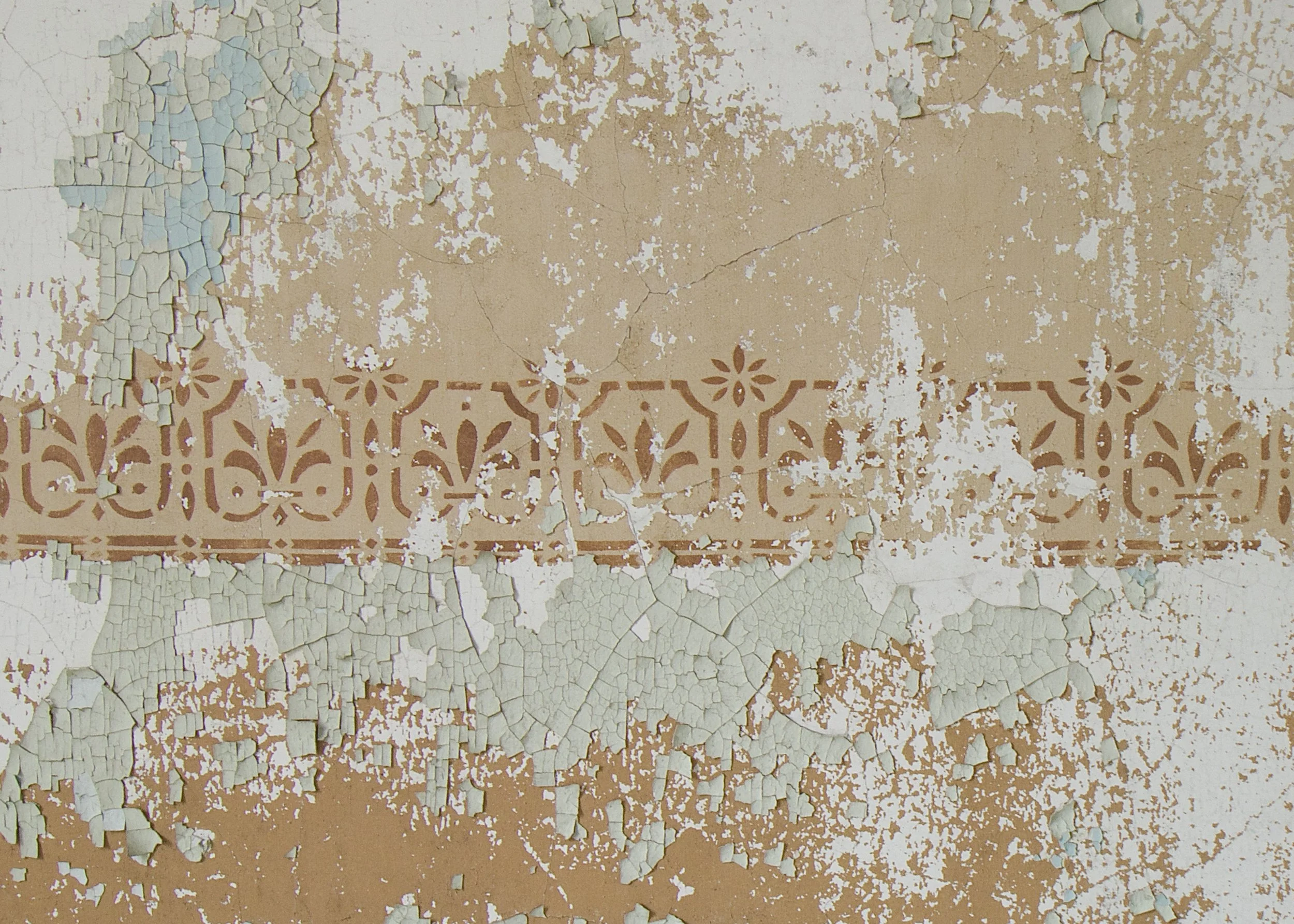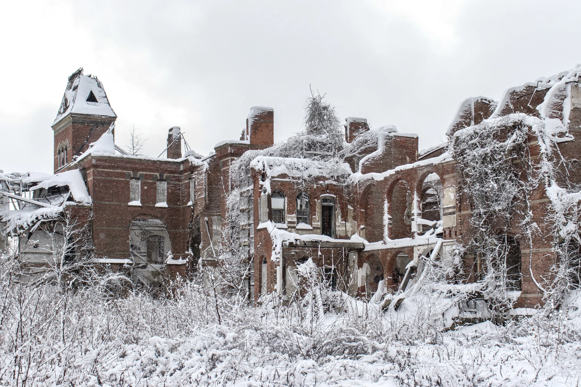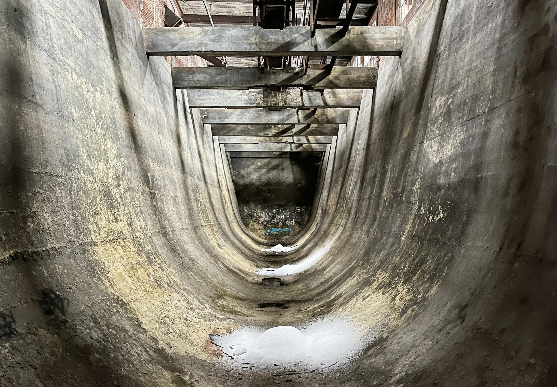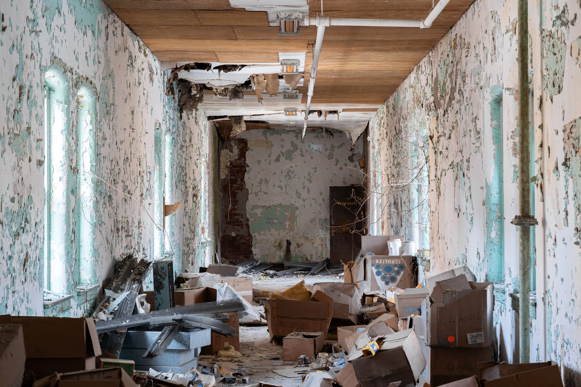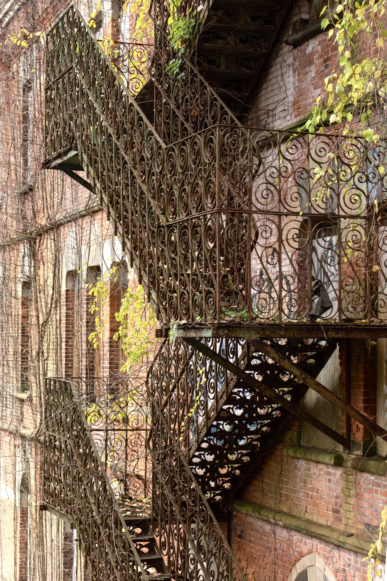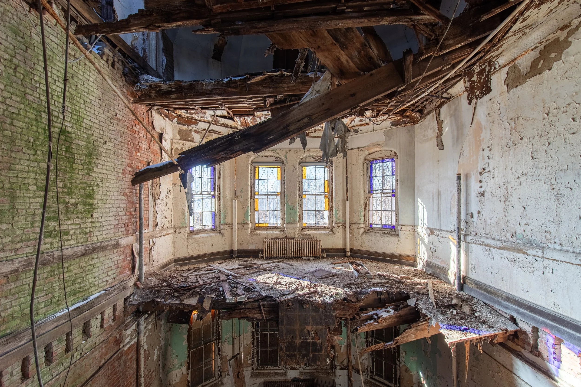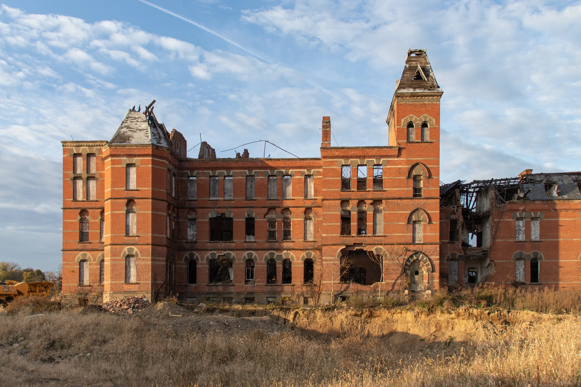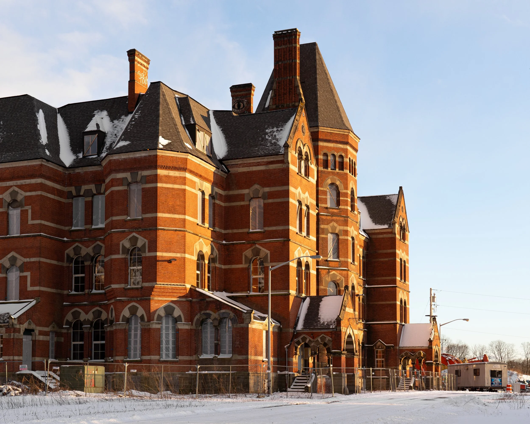The Hudson River State Hospital in Poughkeepsie, New York (later named the Hudson River Psychiatric Center) began construction in 1868, and was officially opened in 1871. The complex was built under the Kirkbride Plan which was a building design theory for mental institutions created by American psychiatrist, doctor Thomas Story Kirkbride. The plan consisted of Kirkbride’s "linear plan" asylum with a central administration building with staggered patient wings on each side, resembling the shape of bat wings. One wing would be for male patents, and the other would be for female patients . Kirkbride structures were built with tall ceilings, lots of natural light and airflow due to the layout of the staggered buildings, and many colors. These attributes fit Thomas Kirkbride’s theory of aiding the cure to mental illness with the environment. The plan was put in place for the construction of many mental institutions around the United States in the 1800’s, with Hudson River State Hospital being one of them. However, unlike most Kirkbride buildings however, Hudson River State Hospital was never completed, and the Kirkbride remained unsymmetrical with the male wing being much longer than the female wing. During construction, the state decided that it was uneccesary to spend their budget on completing the female wing because it was said that it was more common for there to be male patients than female patients. The buildings at HRSH were designed with breathtaking High Victorian Gothic architecture featuring stained glass windows with marvelous designs, wood and stone carvings, beautiful tile flooring, and satisfying coloring throughout the buildings. In the early days, the campus also constructed buildings such as the chapel, auditorium, library, morgue & labs, power plant, workshops, and staff cottages. And later on at different times, buildings continued to be added such as the Brookside building (the daycare for the staff’s children), the storehouse (used to store equipment, supplies, and food delivered to the hospital), the Clarence O. Cheney building (used for doctors offices and medical examination), Ryan Hall (the criminally insane patient bldg), the Herman B. Snow building (the on-campus recreation center), and many more. Like the majority of state mental institutions, the now named Hudson River Psychiatric Center began to see a decline in patients as psychotropic drugs such as thorazine came into play. A vast majority of buildings were closed down over time, including both wings of the Kirkbride which were closed and left abandoned in the 1970’s and 1980’s. The center administration building of the Kirkbride still remained in use however along with a small amount of outer buildings. This was until the entire main campus was closed down in 2003, and left abandoned. Now, any remaining patients would be moved to smaller areas that belonged to the hospital, and the last programs run by the Hudson River Psychiatric Center would then close in 2012, moving the remaining patients to the Rockland Psychiatric Center. Ever since closure, the property became a huge target for thrill seekers, and vandals, and many of the buildings were covered in graffiti, and the male (south) wing of the Kirkbride faced severe damage from an arson in 2007. Eleven years later, in 2018, the roof of the administration building was burnt to a crisp allegedly due to a lightning strike. In 2019 and early 2020,, the buildings on the south side of the campus such as the Cheney bldg, Ryan Hall, and the Snow bldg were demolished to make way for a new shopping center that the owners intended to open up with the Hudson Heritage name. As of now, the shopping center is open to the public, and has been almost fully completed. The rest of the upper campus with loads of buildings still stand today along with the Kirkbride which has suffered major damage, some being from fires, some being from water damage, and some being from vandalism. The roof of the admin building has been rebuilt, and the building has been fenced off with hopes to restore along with the Hudson Heritage project. The chapel, library, and auditorium also have plans to be restored along with the admin building. The rest of the buildings left however, are planned to be demolished in the near future, with a new redevelopment of the property. Until this plan, or until somebody with a brighter vision purchases the property, The majority of the Hudson River State Hospital continues to sit abandoned irking the curiosity of many people.
Admin
Male Wing Tower
Male Wing Foliage
Male Wing Bathroom
Male Wing Window in b&w
Male Wing Dayrooms
Male Wing Burnt Patient Ward
Male Wing Tower
Male Wing Patient Porch
Male Wing Stenciling
Greenhouse Planters
Staff House
Power Plant Coal Hopper
Morgue
Morgue
Admin Bldg
Admin Bldg Attic
Laundry Room
Female Wing Fireplace
Male Wing
Male Wing and Admin
Female Wing Overgrowth
Male Wing
Male Wing

