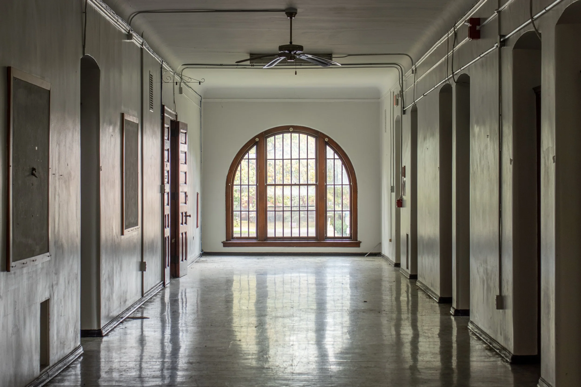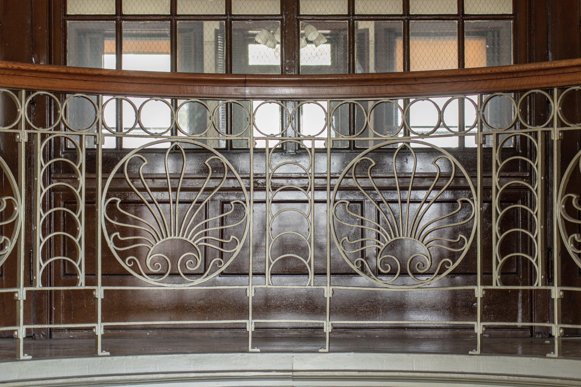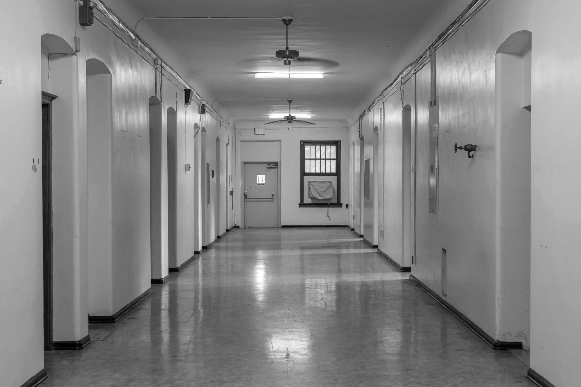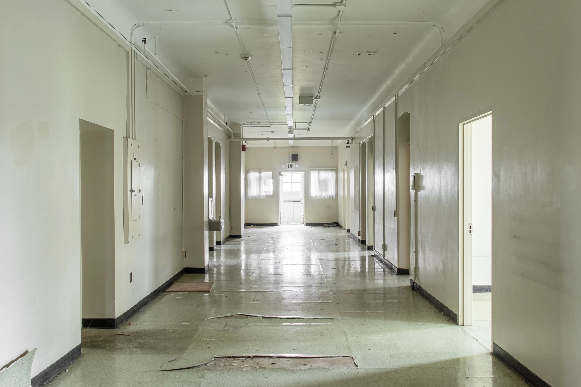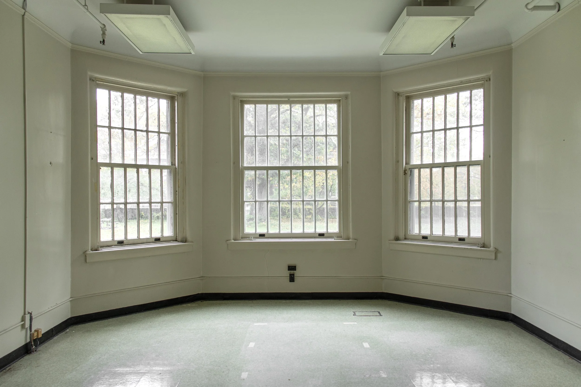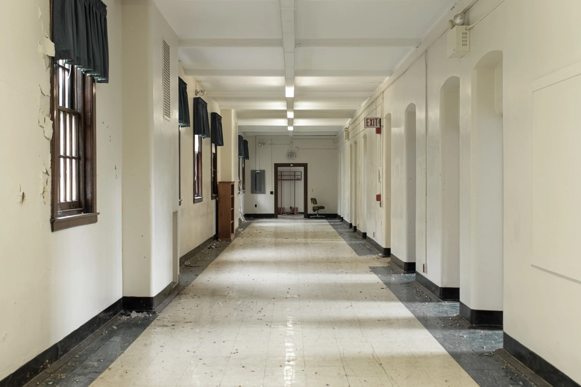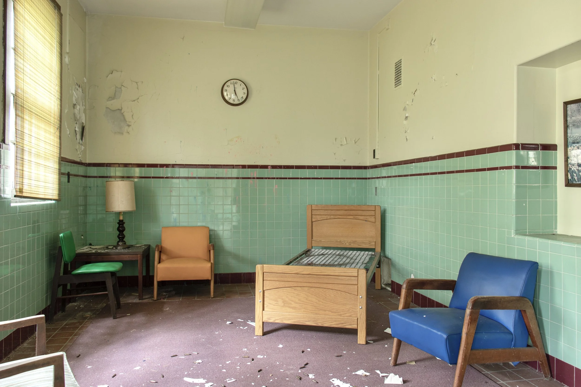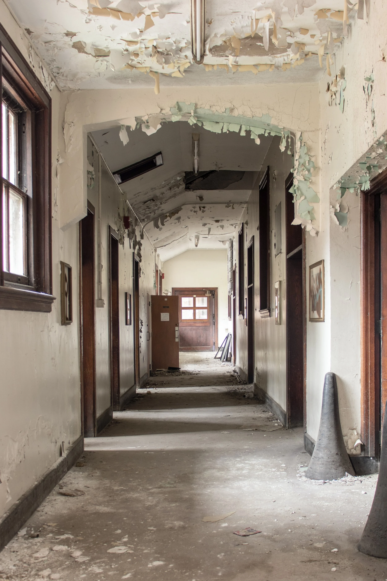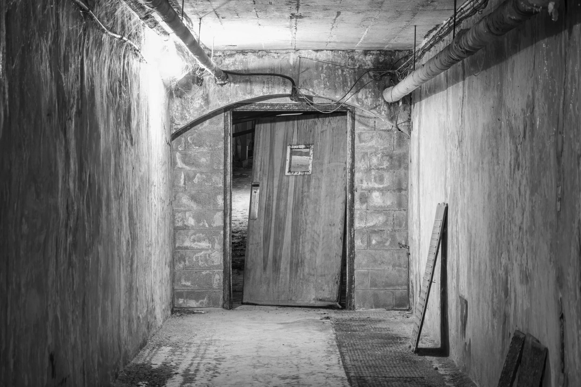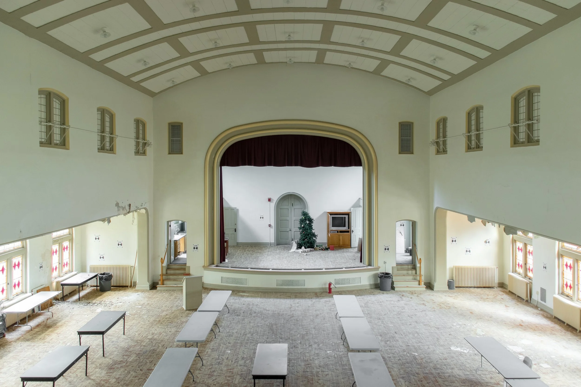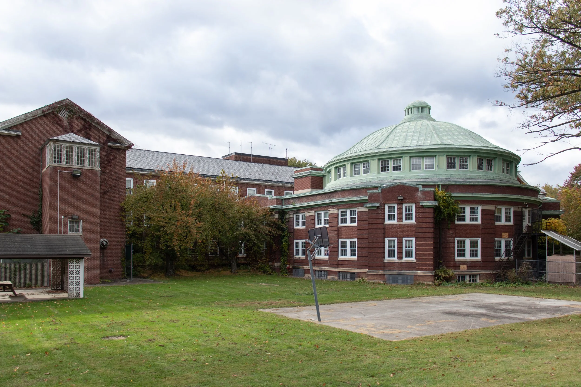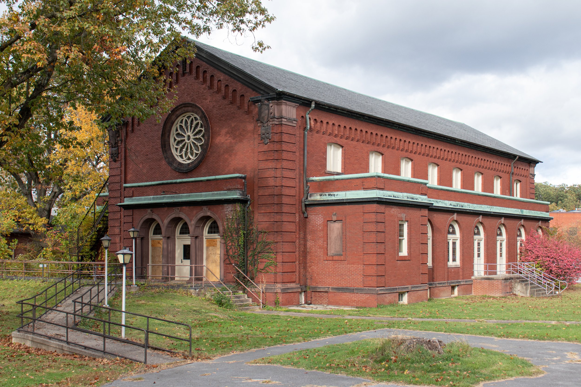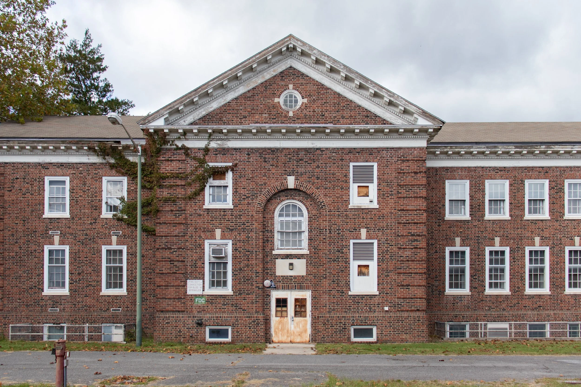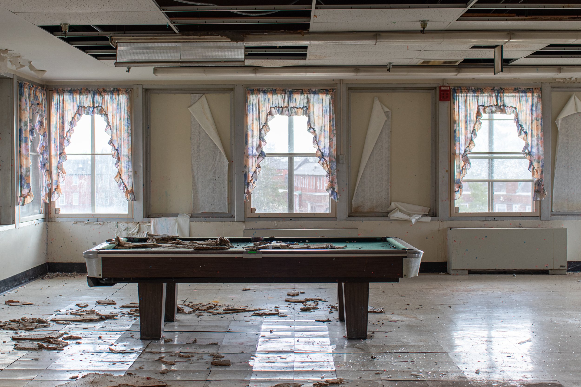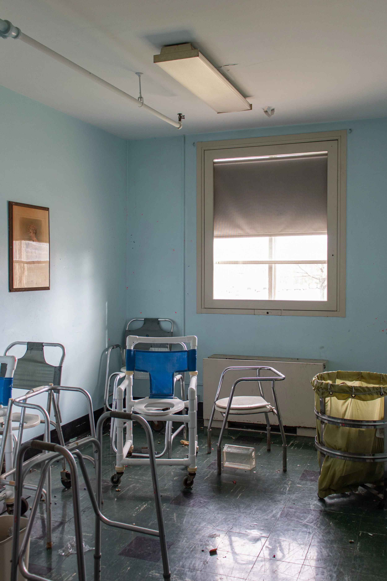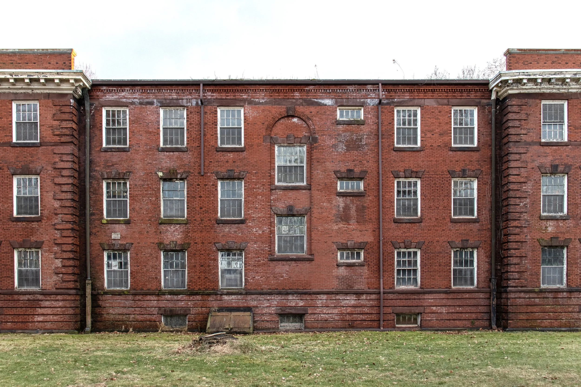Harrisburg State Hospital in Harrisburg, Pennsylvania was founded in 1845, and opened in 1851, originally under the name of the Pennsylvania State Lunatic Hospital, and the Union Asylum for the Insane. The facility was Pennsylvania's first state-run hospital for people suffering from mental illness, and it would soon serve people across the wide state of Pennsylvania. A bill was proposed to build the facility after American nurse Dorothea Dix’s “memorial” touching upon the inhumane practices of mental illness care was read to the Pennsylvania State Legislator. Her advocacy led to the establishment of the state hospital. The facility was originally built using the Kirkbride Plan, which was a building design theory for mental institutions created by American psychiatrist, doctor Thomas Story Kirkbride. The plan consisted of Kirkbride’s "linear plan" asylum with a central administration building with staggering patient wings on each side, resembling the shape of bat wings. One wing would be for male patients, and the other would be for female patients . Kirkbride structures were built with tall ceilings, lots of natural light and airflow due to the layout of the staggered buildings, and many colors. These attributes fit in with Thomas Kirkbride’s theory of aiding the cure to mental illness with the environment. This plan was put in place for the construction of many mental institutions around the United States. By the 1890’s, the “cottage plan” for psychiatric facilities was gaining widespread favor, which led to the beginning of demolition of the now outdated Kirkbride building in 1893. New buildings were to be constructed soon after taking after the cottage plan, essentially rebuilding the entire campus. Over time, the hospital was largely populated, serving around 2,000 patients at a time, spread across the campus of buildings. The campus consisted of a variety of buildings with sections of the campus being segregated by gender with the Male Side being on the left, and the Female Side being on the right. The first building in the center, front, at the top of the hill was the Administration Building, and on each side of this building was a symmetrical layout with the two patient buildings on each side. The two on the Male Side being the “Male Convalescent Ward,” (Green bldg), and the “Male Acute Ward” (Anderson Hall). On the Female Side was the “Female Convalescent Ward” (Beechmont), and the “Female Acute Ward” (Shamrack Hall). Further behind these buildings also consisted of the “Destructive and Dangerous Wards” with one being located on the Male Side under the name “Cedarcrest,” and the other being located on the Female Side under the name “Cherrywood.” Along with these, buildings across the campus consisted of the the Physically Ill Ward (Slothtower), the Kitchen/Dining Halls, the sun parlor (Logan Hall/ Vista Dome), the chapel, the Tuberculosis Wards (Hilltop), The Infirmary, the newer patient ward (Eaton, built 1958), the male and female nurse dorms (Lanco Lodge & Gateway), the Married Nurse Home, the Morgue, the Power Plant, the Laundry building, and many other buildings made up the campus. The facility also consisted of underground tunnels that would connect each building underground, carrying steam throughout the campus. By 1921, the name of the facility changed to Harrisburg State Hospital, and as time went on, treatment, and overall outlooks on mental illness would change. Time ahead, the uses of the buildings would change slightly, and by the 1990s, some were closed permanently. This was at the time of deinstitutionalization, and the invention of newly created drugs and medications. These led the Harrisburg State Hospital to its closure in 2006 which would essentially leave the sprawling complex shuttered, vacant, and silent. Despite permanent closure, a team of maintenance continued to upkeep the majority of the buildings to avoid decay with the heat, and electricity remaining on, while some which were closed years prior to the overall closure were already in too bad of condition to upkeep. From 2006 to the early 2020s, the hospital sat mostly vacant, and quiet, however, a few buildings were still being used which were leased out to private agencies. Over the years, the old State Hospital campus became an intriguing site to visit, which led to tours of the facility taking place to keep its life known. Harrisburg State Hospital was known for it’s rumors of being haunted, and it was known for being the filming location of “Girl Interupted,” an American biographical drama which was filmed at the State Hospital in 1999 before it’s closure. A small building near the “Female Convalescent Ward” remained in use as a small museum with the name of the "Dorothea Dix Museum” which kept her legacy alive. By 2024, it was set in stone that demolition of the former Harrisburg State Hospital would soon take place, leaving historians, and locals upset. The only buildings slated to be saved, and restored are the administration building, and the chapel which are planned to be reused as a part of a new development on the site. The last walking tours of the Harrisburg State Hospital were given in 2024, and in early 2025, the Cherrywood building suddenly burned down for an unknown reason, leading to its demolition days later. Since this, the Harrisburg State Hospital campus has been a demolition site, and the vast majority of the buildings have since been demolished. I photographed this complex a few times, once in 2022, 2023, and 2024, and I am thankful to have visited before its fate. The Harrisburg State Hospital will continue to remain a large piece of history known to Pennsylvania, and those interested in former Psychiatric Insitutions.
Previous
Previous
Norristown State Hospital
Next
Next

